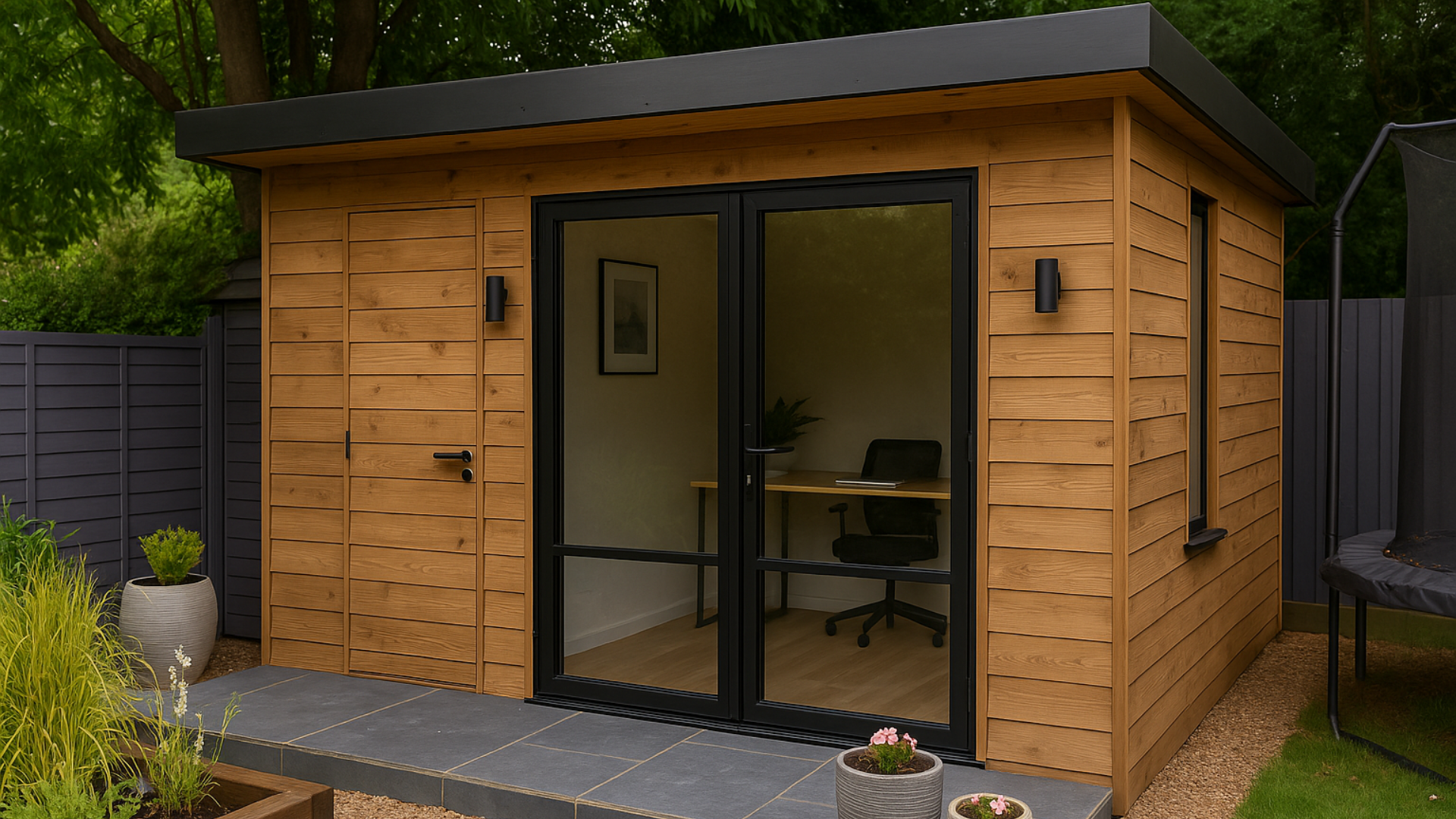
Home Office
Home Office
Backyard Executive Suite
Elevate your remote work routine with a climate-controlled, glass-fronted office cabin that arrives ready to plug in and perform.
Home Office
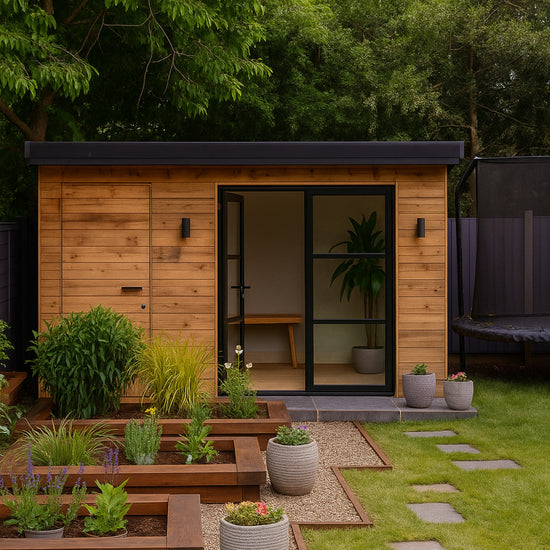



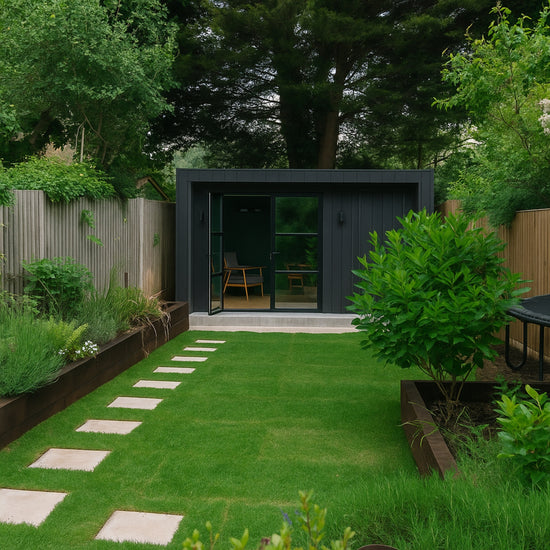


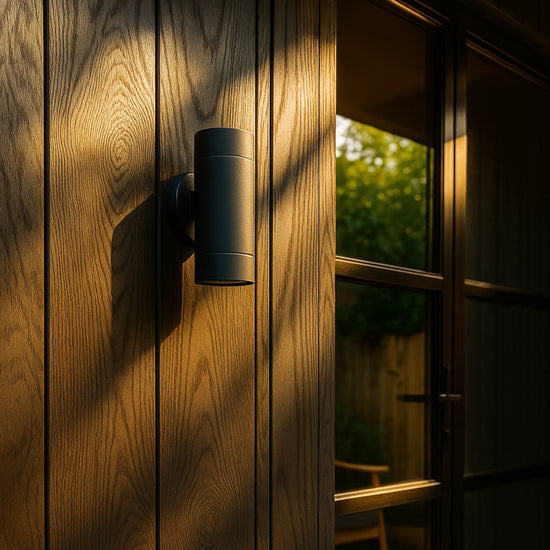
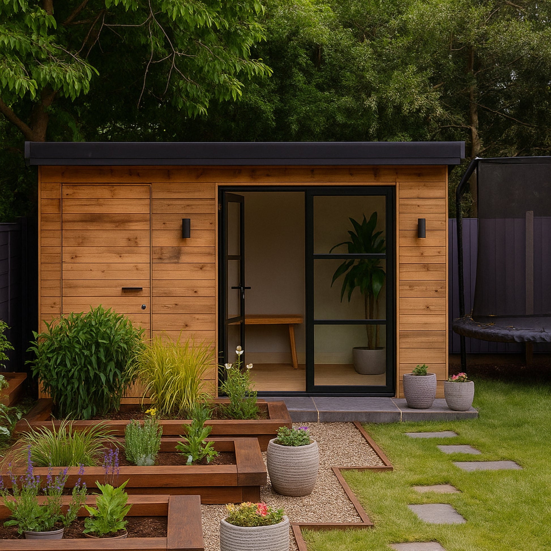







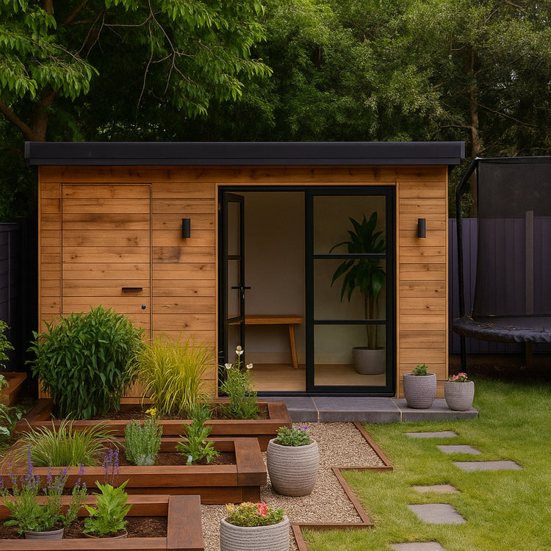
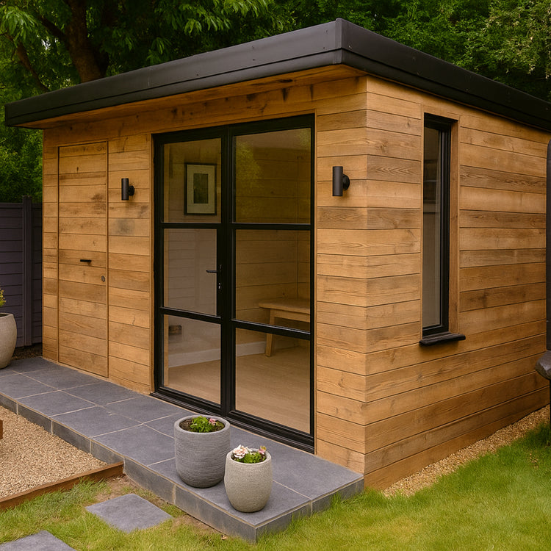
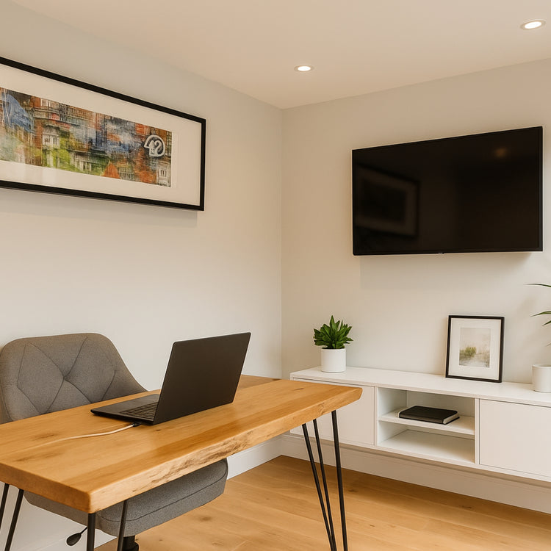
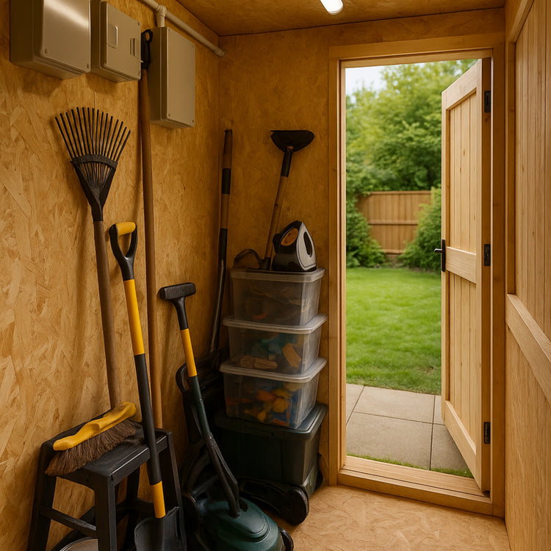
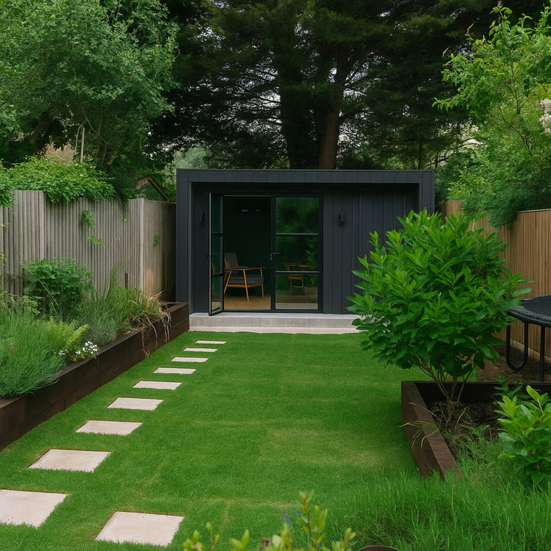
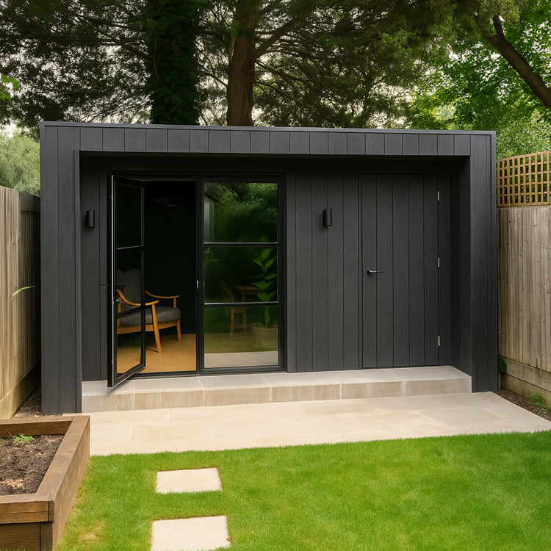
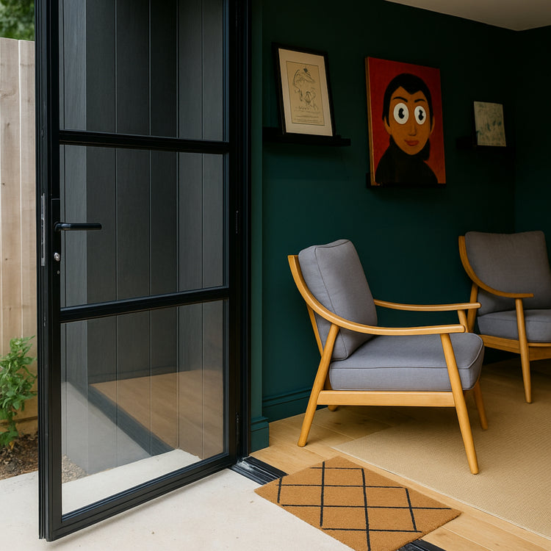
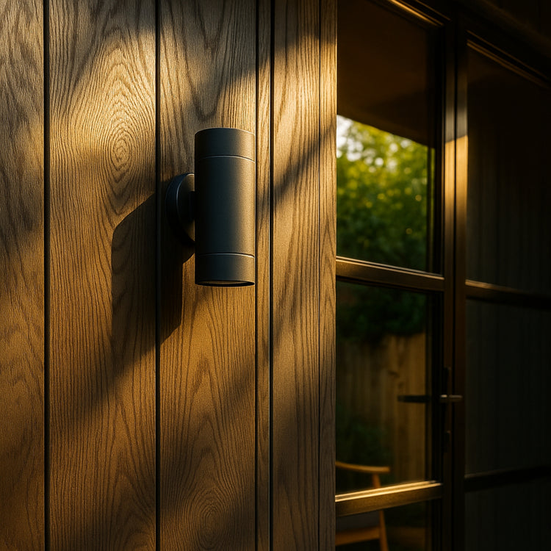
Our Process
Discovery & Initial Survey
Schedule a call - we’ll meet to discuss your ideas, walk through the intended site, and confirm what’s possible.
Design & Planning
Our specialists translate your vision into a tailored layout. We'll finalize details like room size, style, and materials. The design images show everything from blueprint sketches to 3D mockups.
Foundation & Framework
We'll work with your landscaper or contractor to build proper foundation for your cabin ensuring each component is precisely measured and securely fitted.
White-Glove Delivery
We will hand delivery your fully assembled cabin. This includes offloading the truck via forklift and placed onto your prepared foundation.
Finishing Touches & Handover
Finally, we install any custom features you’ve selected before giving everything a thorough quality check and handing over the keys.


Exterior Walls
.75" thick Maintenance free, grey composite millboard shadow line cladding is used as the standard cladding choice for our garden rooms with alternative options available as upgrades.

Storage
All our garden rooms are equipped with an integrated, lockable shed offering weatherproof storage for tools and gear.

Interior Flooring
Standard vinyl plank flooring throughout, with premium upgrade options available.

Exterior Lighting
Integrated recessed downlights and chrome up/down wall sconces come standard—providing elegant, functional illumination around your garden room.
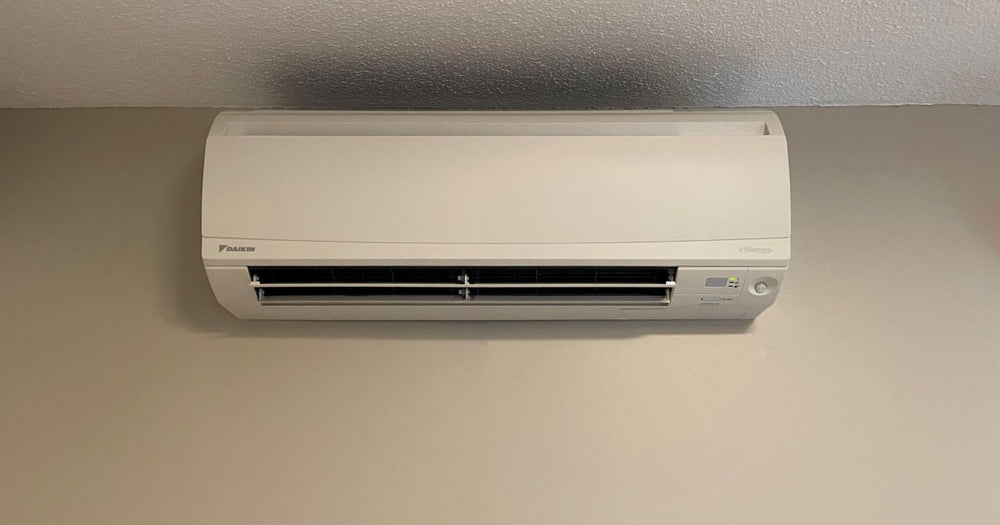
HVAC
Optional mini-split heat pump provides efficient, year-round heating and cooling.

Doors & Windows
Lockable accordion glass doors fold away completely, flooding the space with natural light and seamlessly blending indoor and outdoor living.

Roofing
Zero-maintenance EPDM membrane provides lasting, weatherproof protection in any climate.
Thoughtful Details
Designed with you in mind.
Thoughtful Details
Designed with you in mind.
Contact Us
Fill out the form below to get started. We’ll be in touch soon to discuss your ideas, share our expertise, and plan every detail together.
Size
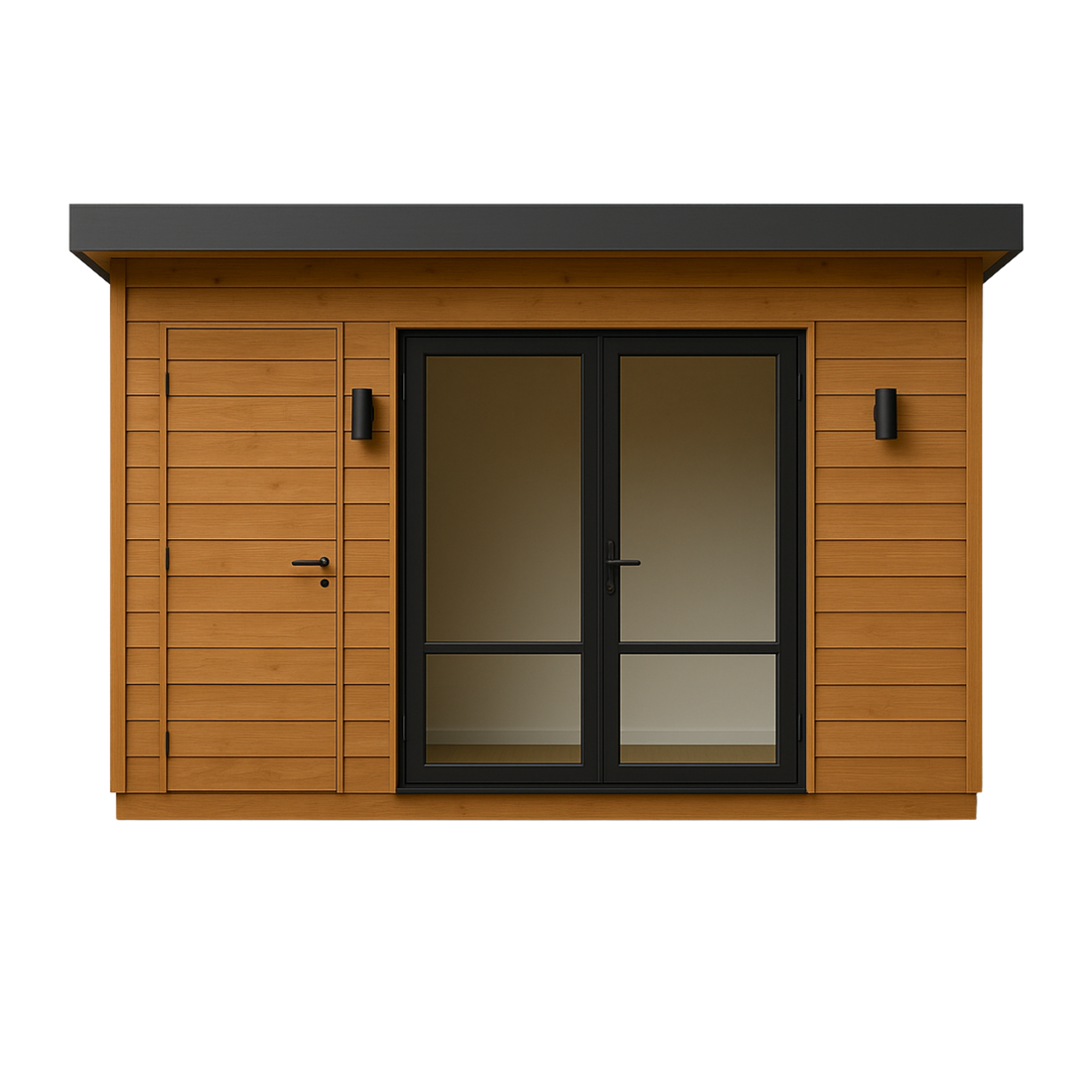
Standard
10' D x 14' W
140 sq ft
Starting at $39,900
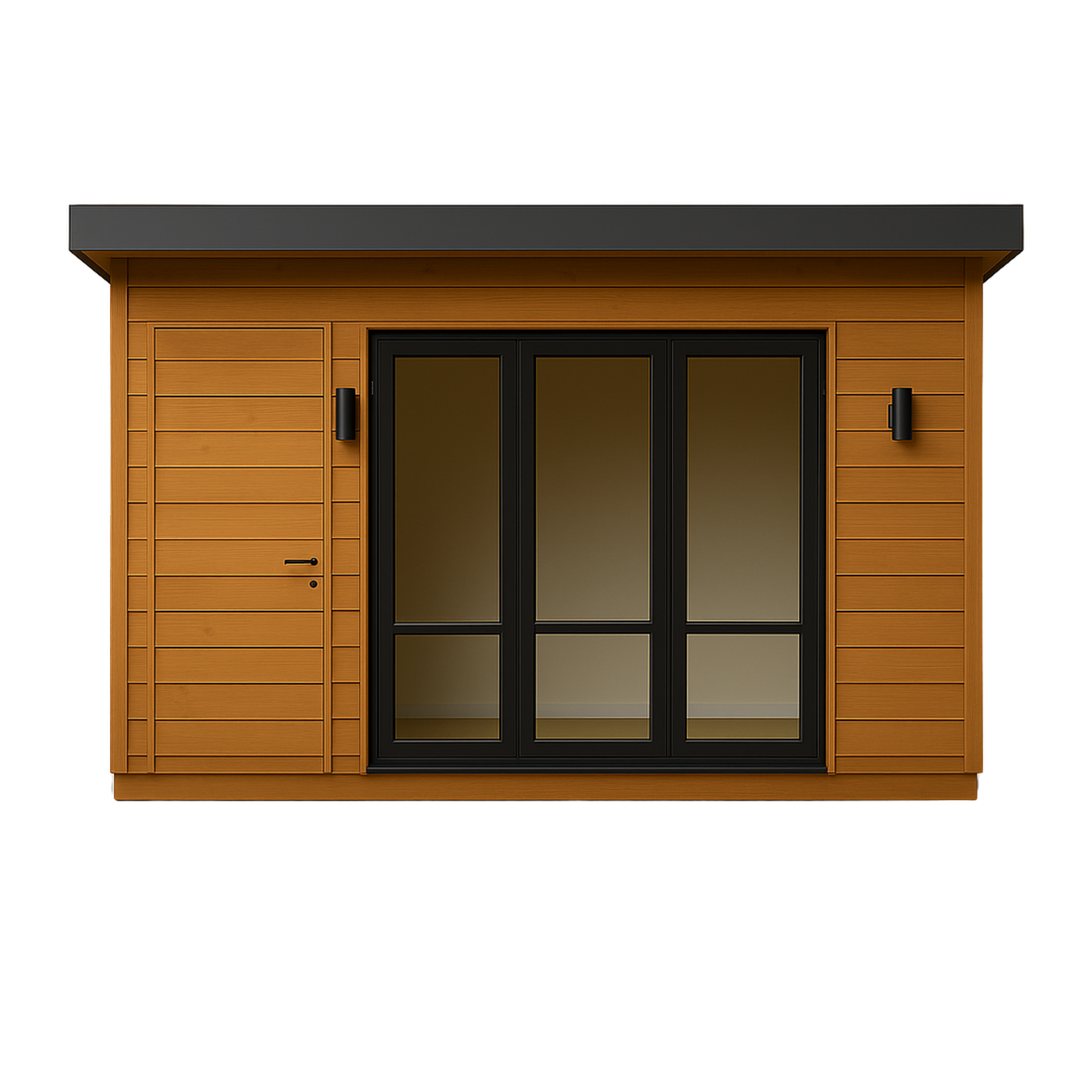
Large
10' D x 19' W
190 sq ft
Starting at $49,900

XL
13' D x 20' W
260 sq ft
Starting at $59,900
Exterior
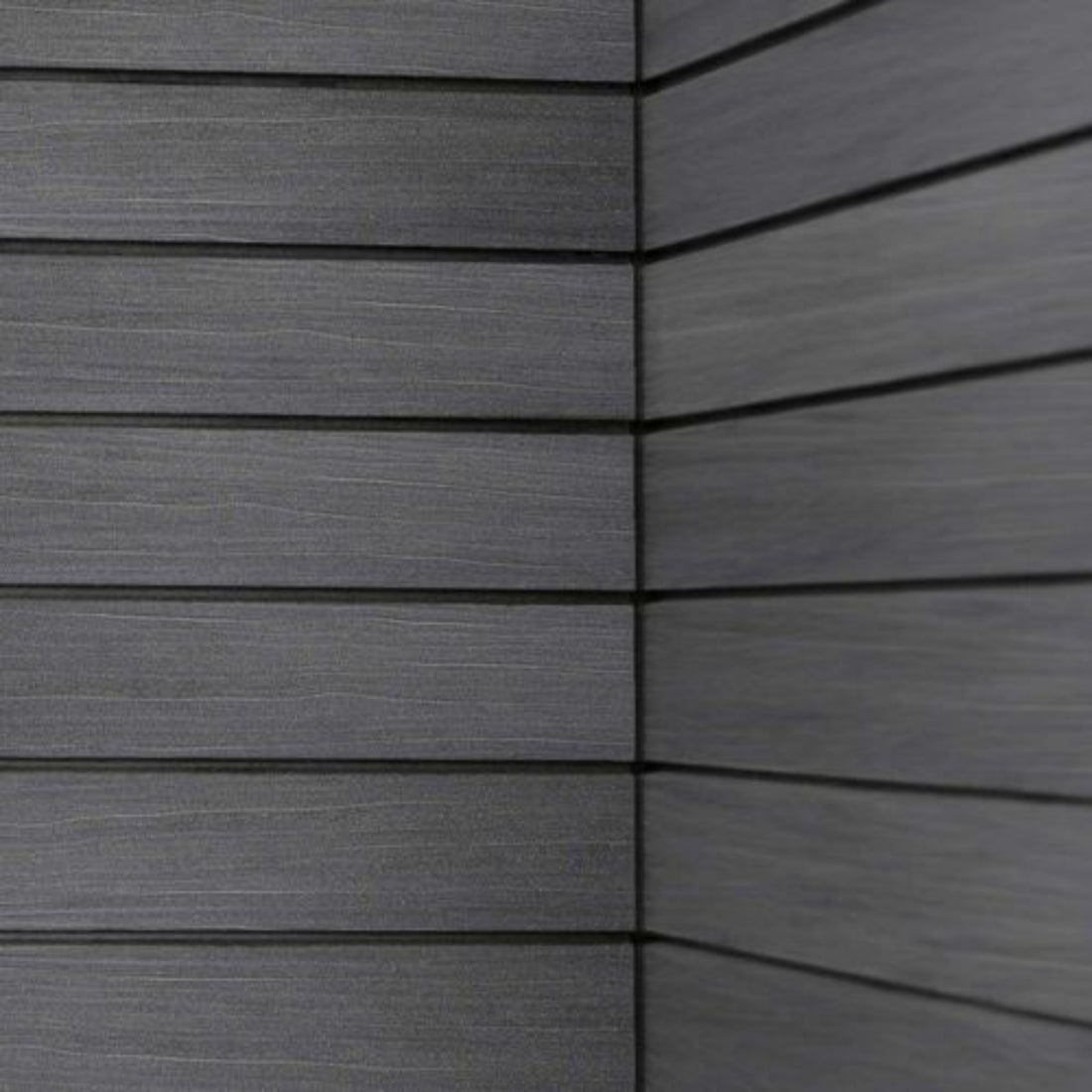
Grey Composite
Low-maintenance composite siding in a modern grey finish that mimics wood grain while offering superior resistance to moisture, rot, UV fading, and insects.
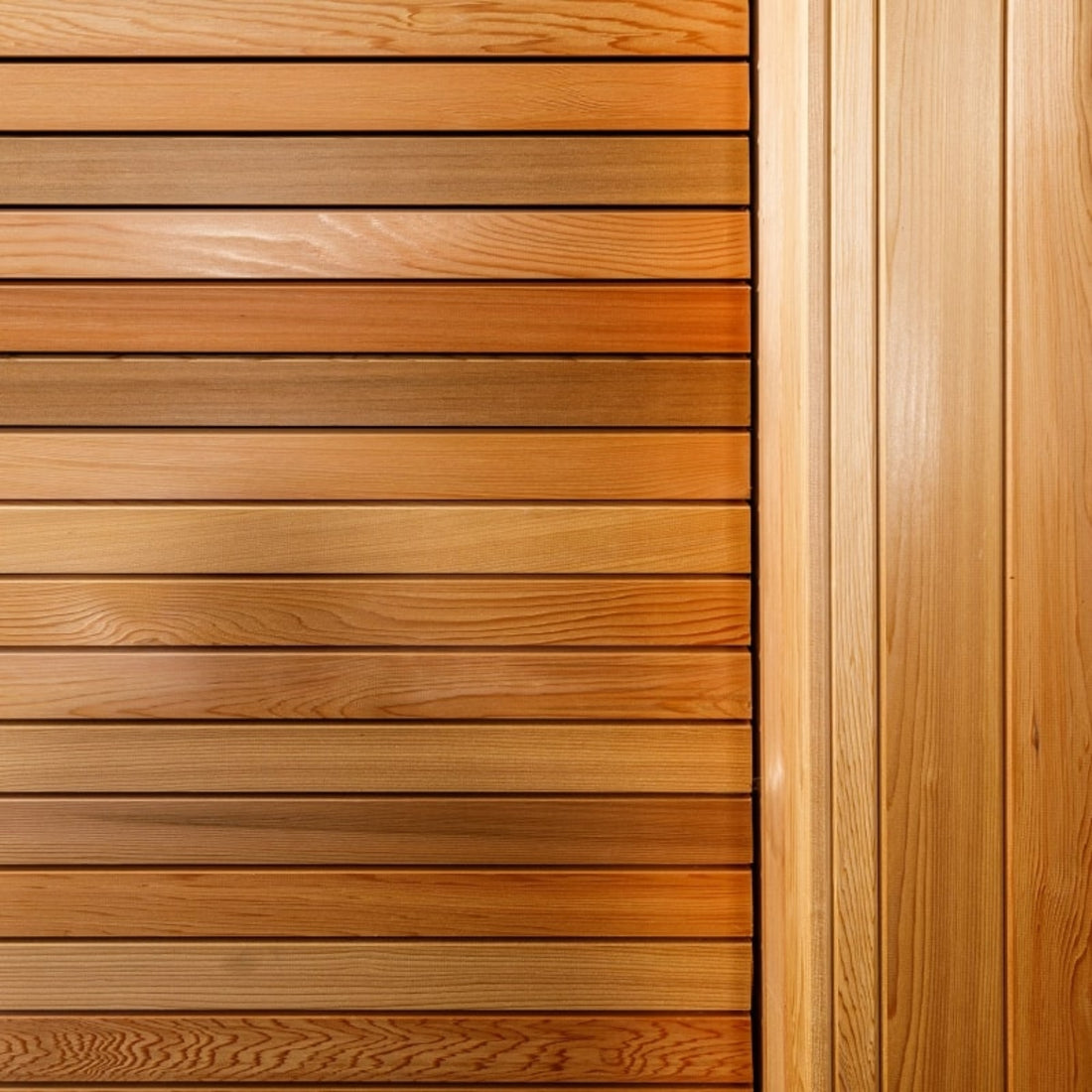
Red Cedar
Premium Western Red Cedar siding delivers warm, natural grain and color variation with outstanding weather resistance—and it ages gracefully to a soft, silvery patina.

Shou Sugi Ban Charred
Traditional Japanese yakisugi finish delivers a deeply charred surface that’s naturally resistant to rot, pests, and UV damage—offering striking texture and long-lasting durability.
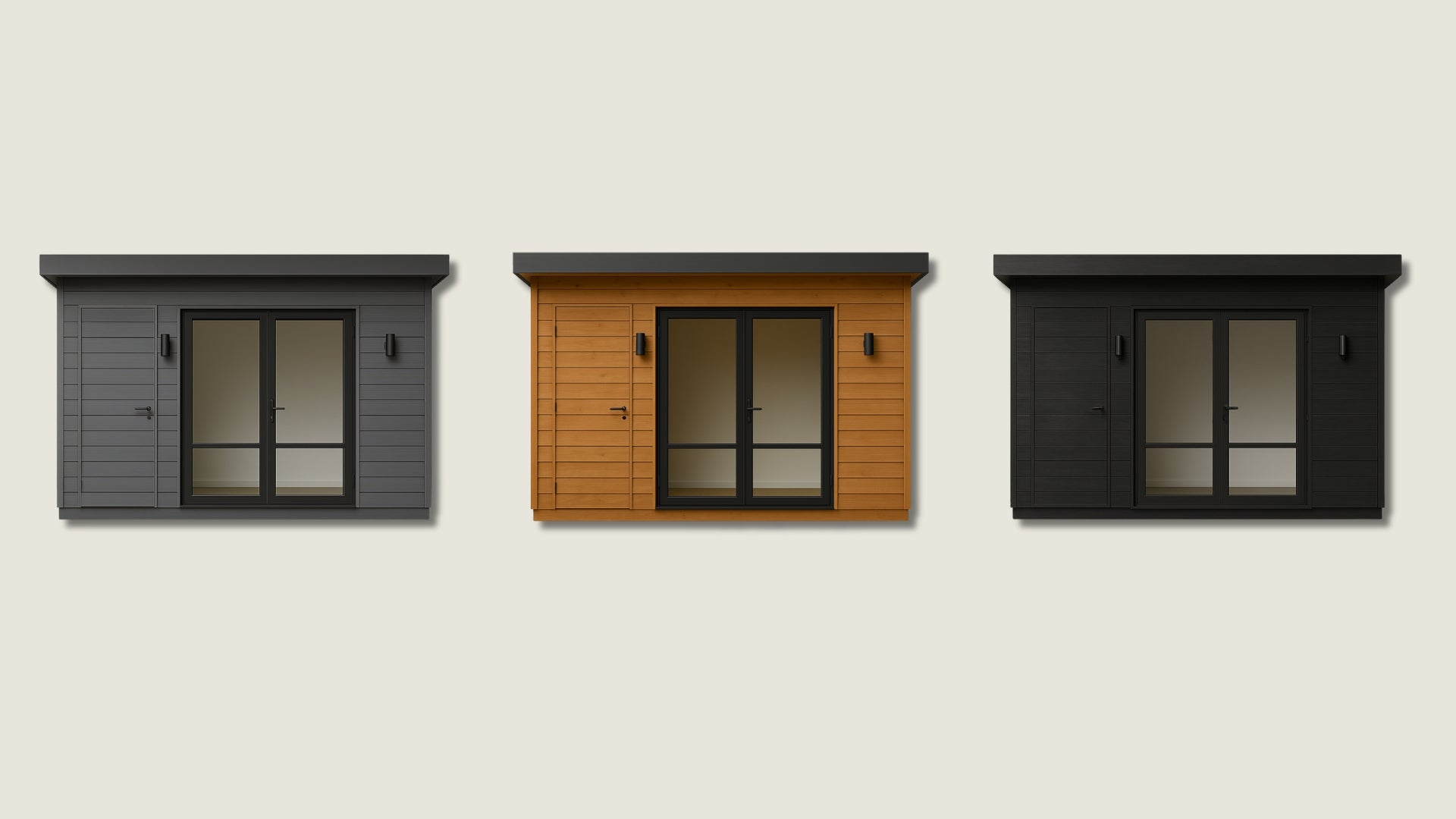
Interior Flooring
Choose from a selection of durable, low-maintenance vinyl plank styles—standard in every office room—with premium upgrade options available on request.

Natural

Black Sand

Acacia
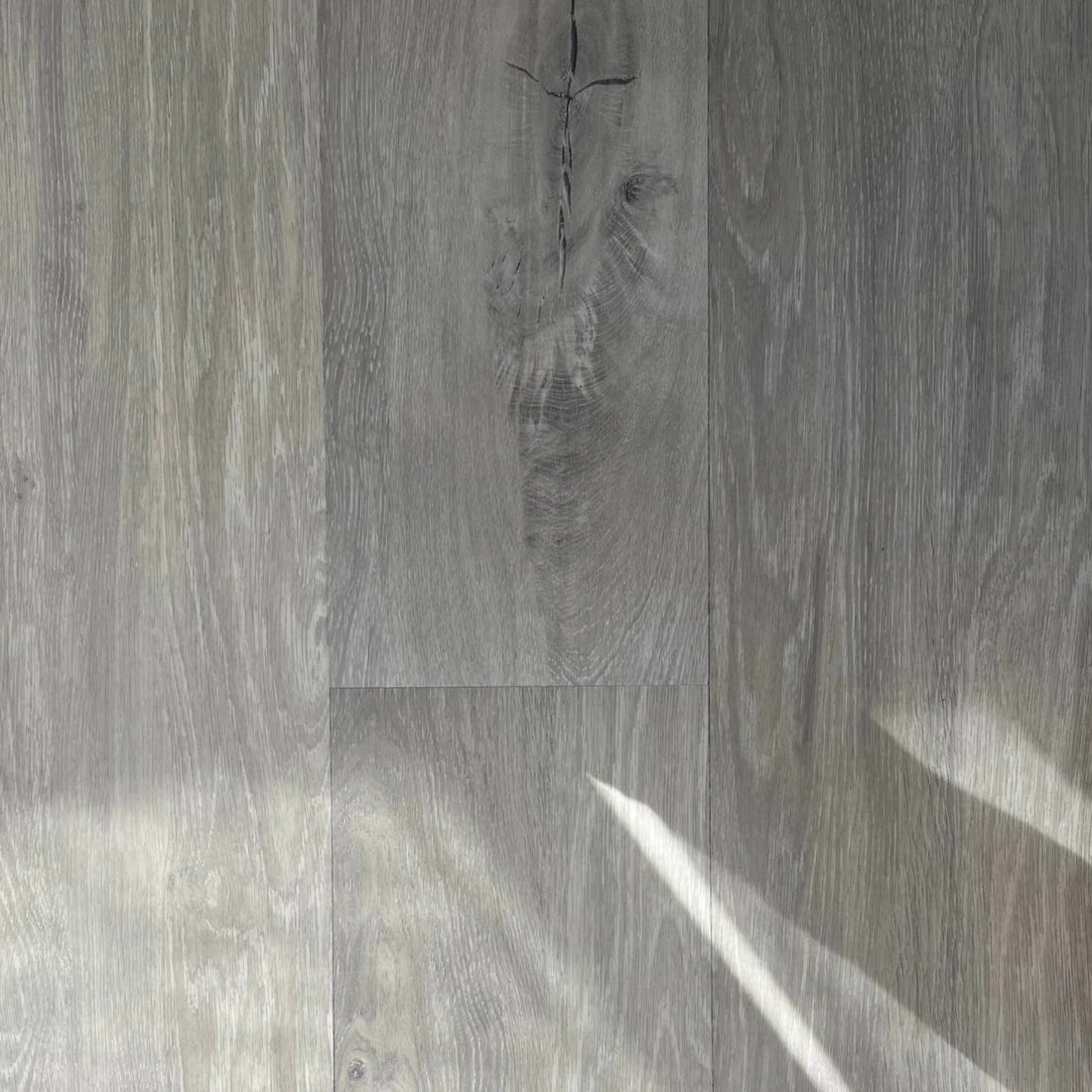
Ash

Hickory
Interior Walls

Classic Drywall
Includes painted drywall with standard white baseboard trim.

Accent Wall
Warm vertical matching exterior cladding adds natural texture and contrast to your interior walls — or can even be extended onto the ceiling for a seamless look.
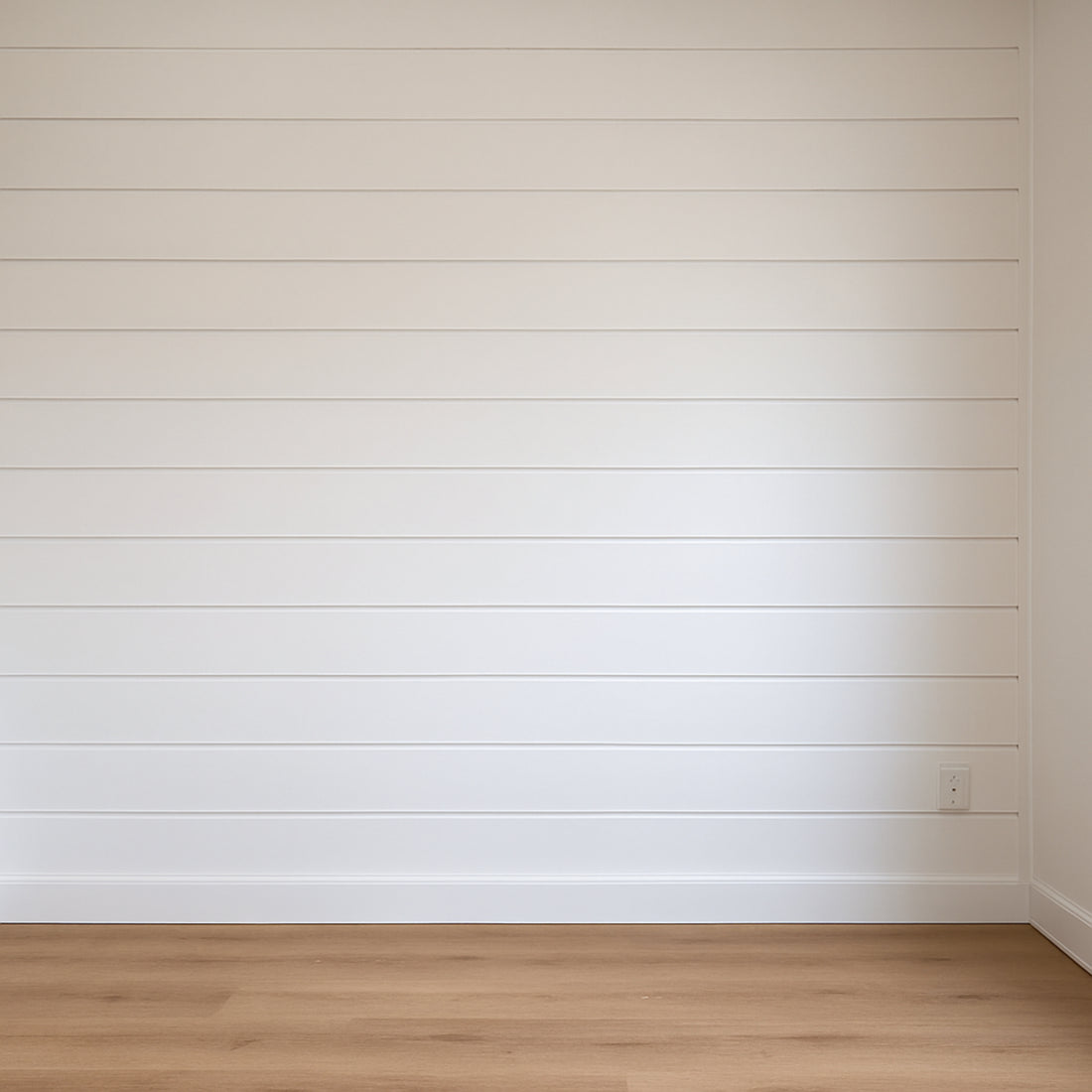
Painted Shiplap
This timeless option can be used on a single accent wall, all four walls, or even the ceiling.

Premium Trim
Elevated interior detail featuring crown molding, chair rail, and upgraded baseboards.
Why Build a Garden Room?
Enhanced Property Value
Because it’s a fully enclosed, versatile space (often insulated and wired for electricity), it can be counted as an extension of your livable area, boosting your home’s overall value and marketability.
Extra Living Space
A garden room provides an additional, flexible space separate from the main house. Use it as a home office, hobby room, guest suite, or even a personal gym—whatever fits your lifestyle.
Year-Round Connection to Nature
Large windows and proximity to greenery allow you to enjoy the outdoors, no matter the season. It’s a relaxing environment where you can recharge and stay inspired.
Privacy & Quiet
By positioning a garden room away from the hustle and bustle of the main house, you create a secluded retreat perfect for focused work or peaceful relaxation.
Customizable & Efficient
Garden rooms can be tailored to match your aesthetic preferences—anything from modern minimalist to cozy cottage vibes. Plus, building a smaller, self-contained structure is often quicker and more cost-effective than any other home renovation.
Multi-Season, Multi-Use
With the right insulation and heating or cooling solutions, your garden room can be enjoyed year-round. Over time, it can evolve from a playroom for the kids to a creative studio or a tranquil place to host gatherings.
